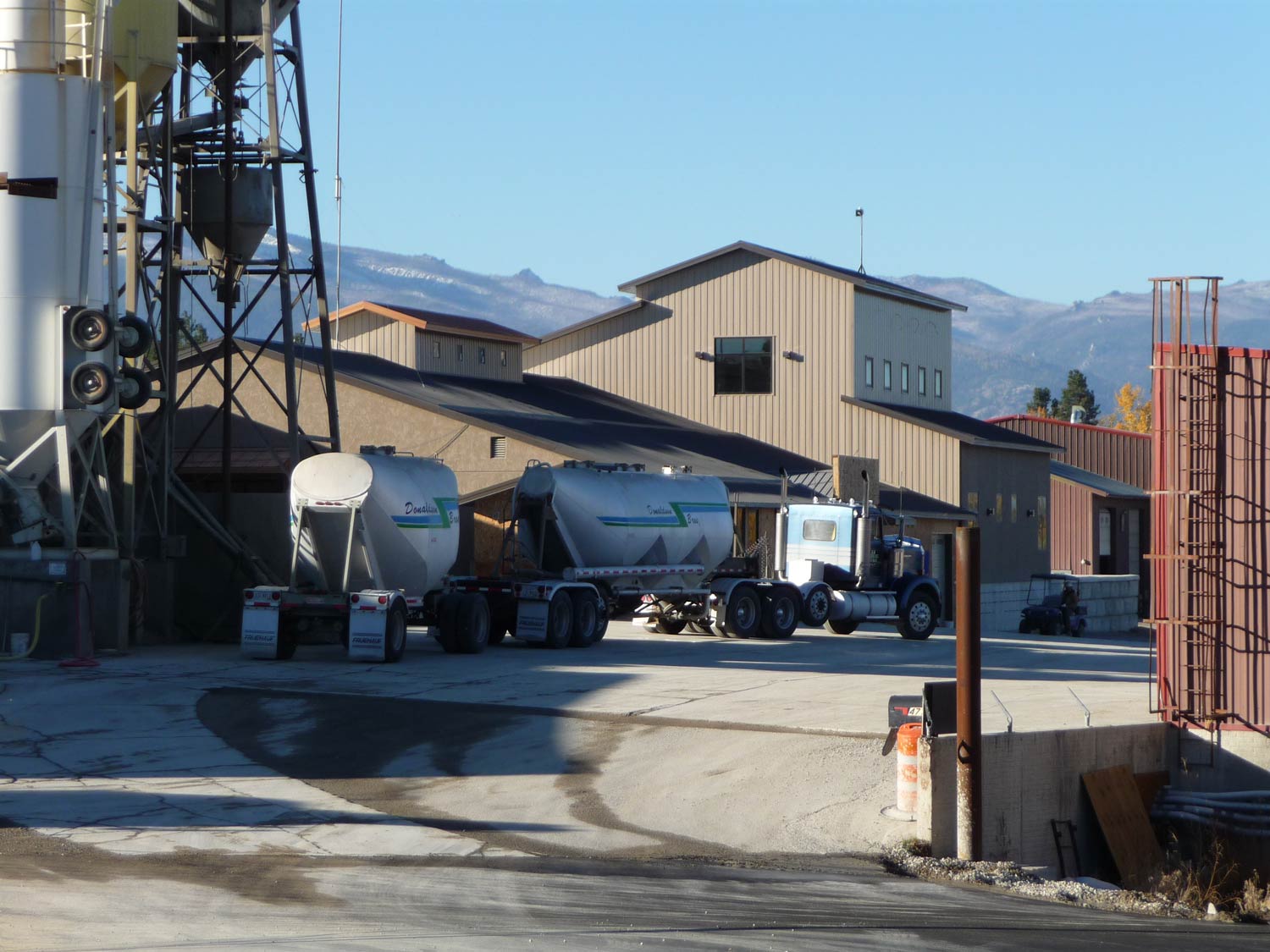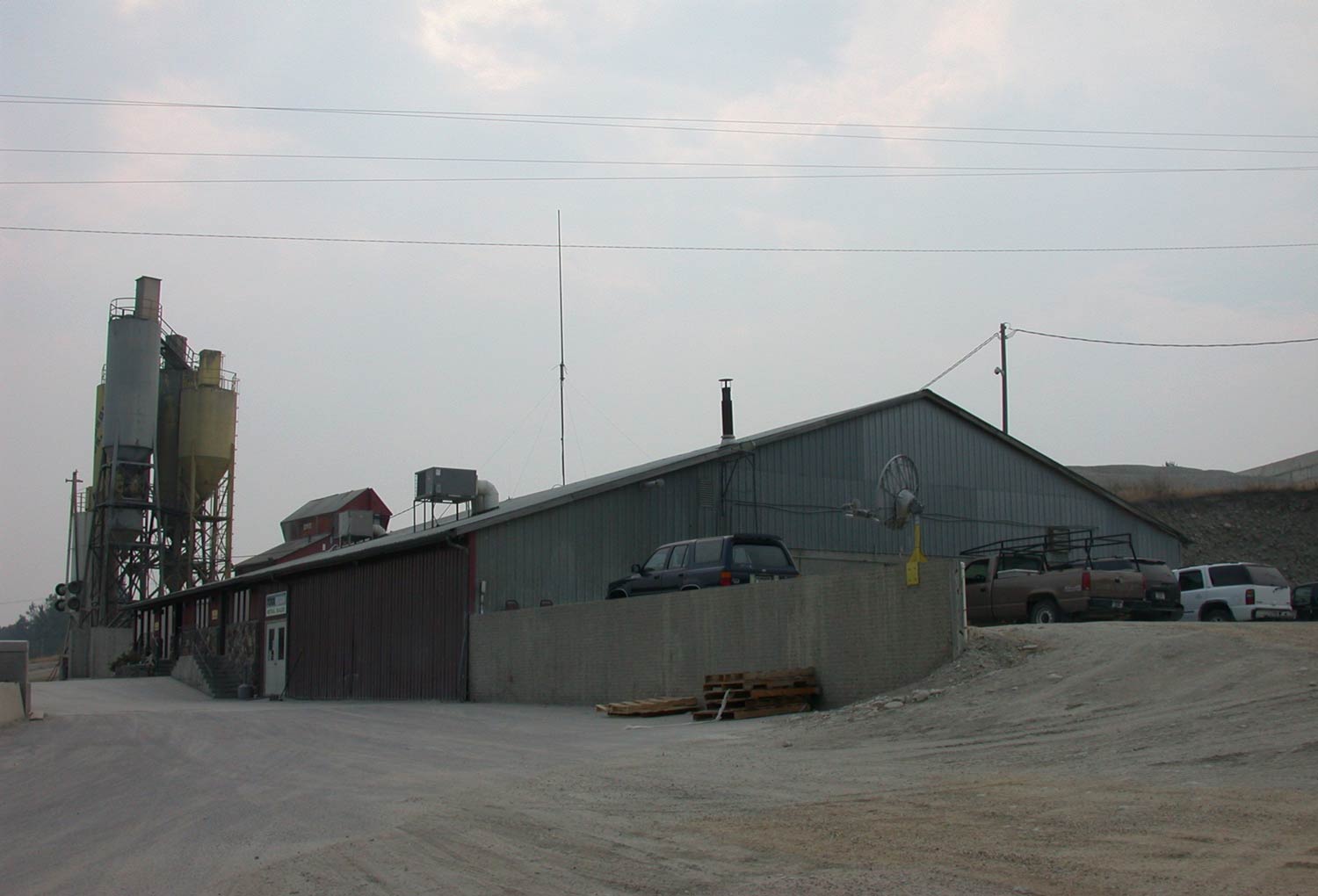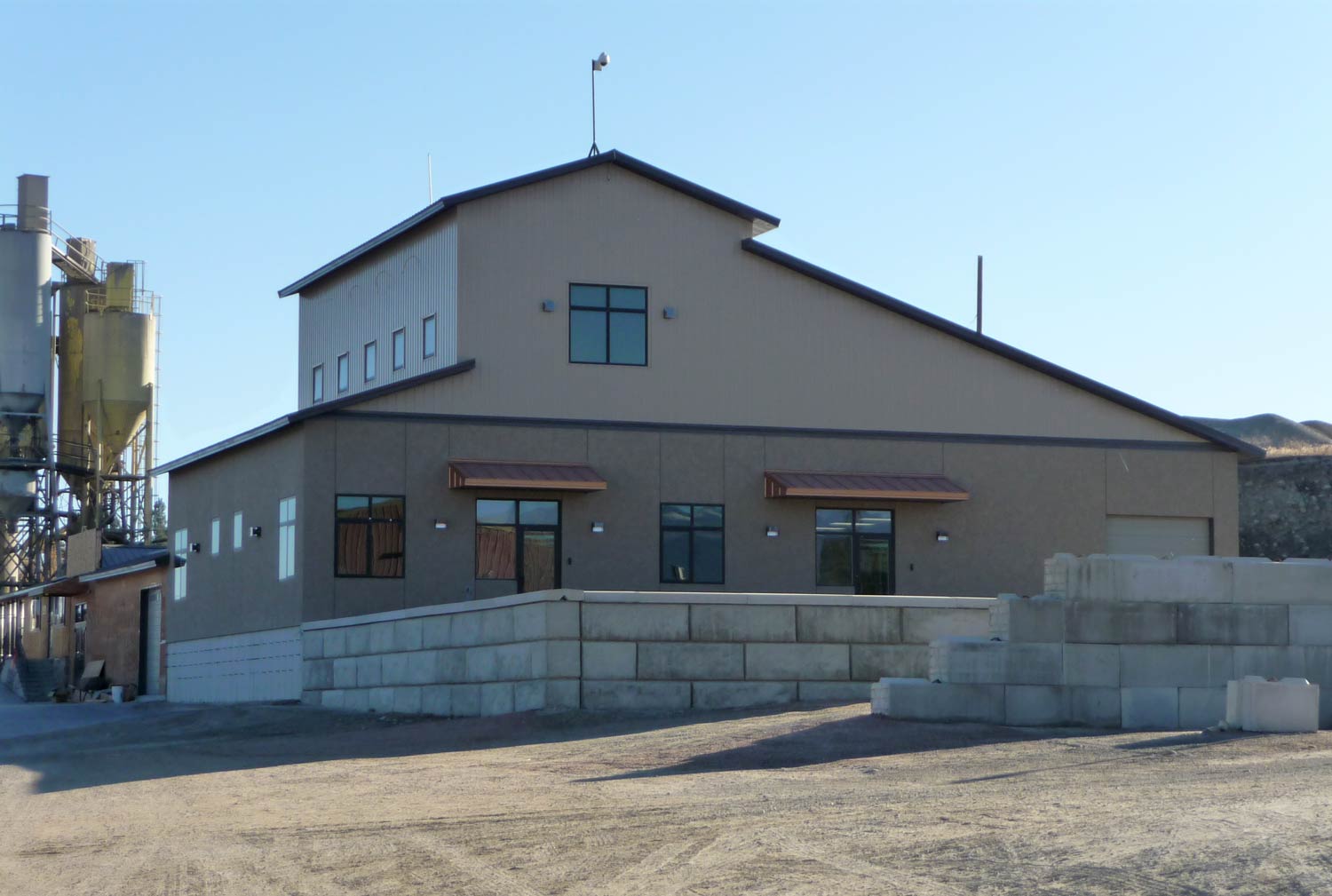



Call us at
(406) 239-7150
Donaldson Bros. Ready Mix Headquarters requested a design to remodel their new retail and office spaces to accommodate new product lines and expanding staff. The concept for both the exterior and interior reflects the significant history of the area and showcases the products and services provided by the company.
The new exterior employs a unique blend of Brownstone Vertical Metal and Insulated Stucco Panel Systems, with Cultured Stone accenting the base of the existing shop structure. Care was give so the addition rises above the remaining outbuildings but does not over power the surrounding terrain. Copper Metallic Standing Seam Roof cap premium locations of the remodeled structure.
* Coordinated in conjunction with Apex Engineering.
Donaldson Bros. Ready Mix Headquarters requested a design to remodel their new retail and office spaces to accommodate new product lines and expanding staff. The concept for both the exterior and interior reflects the significant history of the area and showcases the products and services provided by the company.
The new exterior employs a unique blend of Brownstone Vertical Metal and Insulated Stucco Panel Systems, with Cultured Stone accenting the base of the existing shop structure. Care was give so the addition rises above the remaining outbuildings but does not over power the surrounding terrain. Copper Metallic Standing Seam Roof cap premium locations of the remodeled structure.
* Coordinated in conjunction with Apex Engineering.
Before
Donaldson Bros. Ready Mix entrance before remodel
After
Donaldson Bros. Ready Mix entrance after remodel
BEFORE: Rear
Rear of Donaldson Bros. Ready Mix building before remodel
AFTER: Rear
View of the rear of the building after remodel