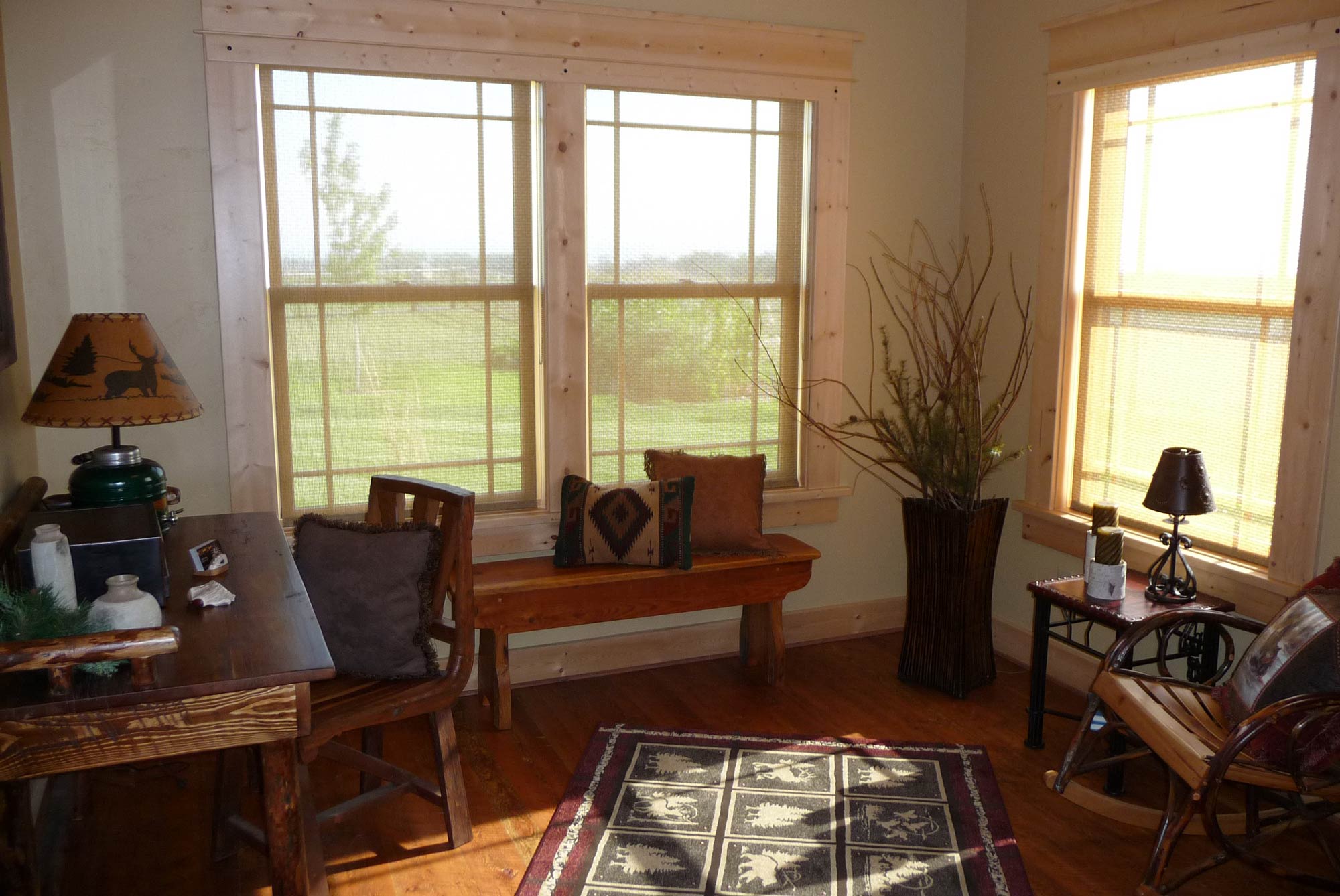



Call us at
(406) 239-7150
Designed with quality craftsmanship in mind, this 2855 square foot home has an open living area featuring vaulted ceilings, circle-sawn wood floors, slate tile foyer, ledge stone fireplaces, and pine wainscot. The custom designed and built alder cabinetry and granite countertops were specified to add warmth throughout the home. Meticulously crafted crown molding adds a touch of elegance.
Special attention in the design of this home was given to man's best friend, including a doggie spa and independent sleeping area with a walk-in shower. The master suite, complete with a cozy fireplace and large Jacuzzi tub, provides a tranquil atmosphere to enjoy the beauty surrounding this rustic Montana residence, built by Kearns & Sons, Inc.
Designed with quality craftsmanship in mind, this 2855 square foot home has an open living area featuring vaulted ceilings, circle-sawn wood floors, slate tile foyer, ledge stone fireplaces, and pine wainscot. The custom designed and built alder cabinetry and granite countertops were specified to add warmth throughout the home. Meticulously crafted crown molding adds a touch of elegance.
Special attention in the design of this home was given to man's best friend, including a doggie spa and independent sleeping area with a walk-in shower. The master suite, complete with a cozy fireplace and large Jacuzzi tub, provides a tranquil atmosphere to enjoy the beauty surrounding this rustic Montana residence, built by Kearns & Sons, Inc.